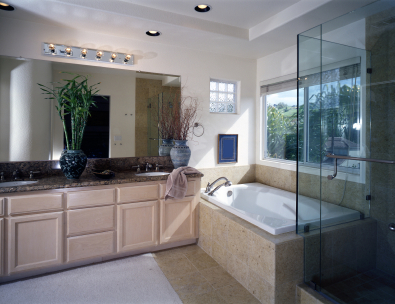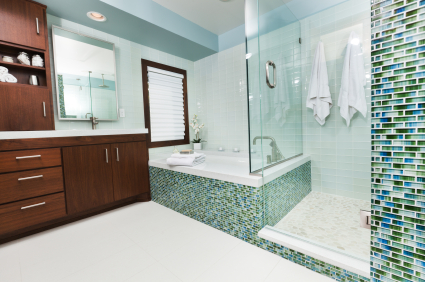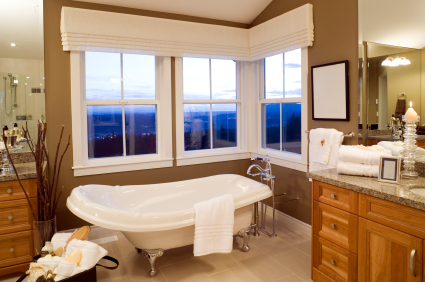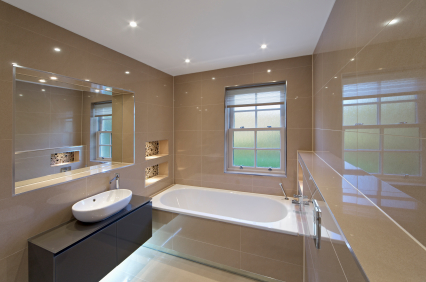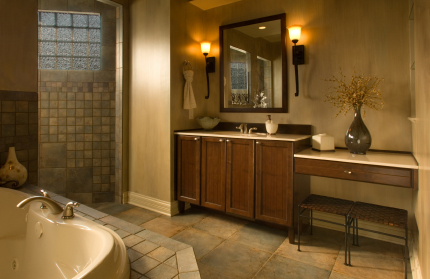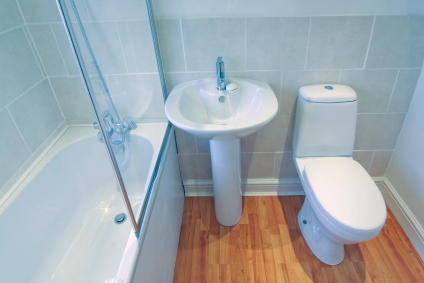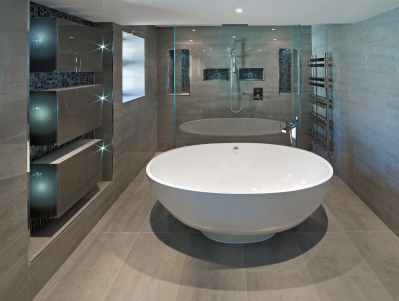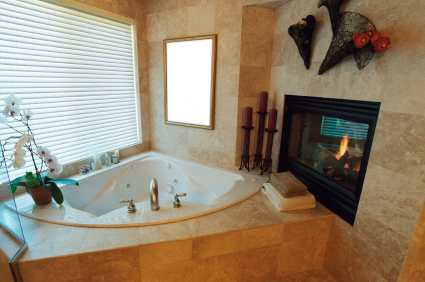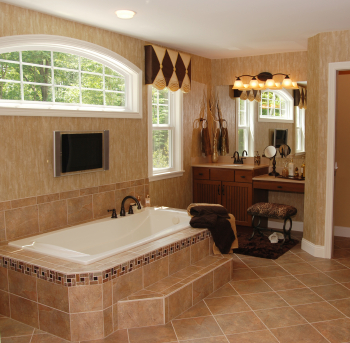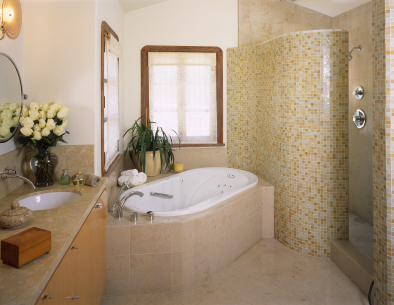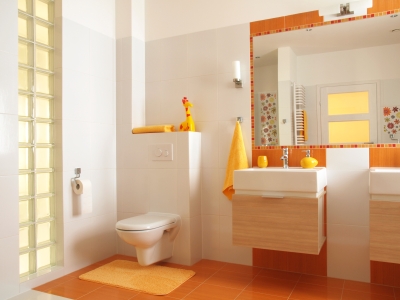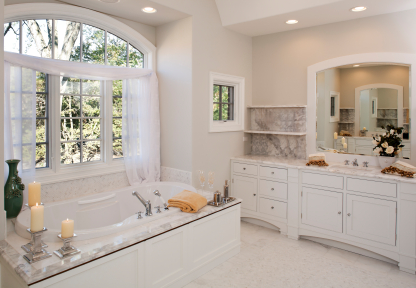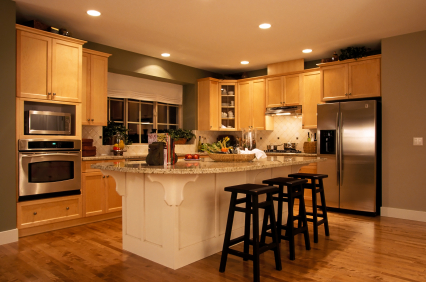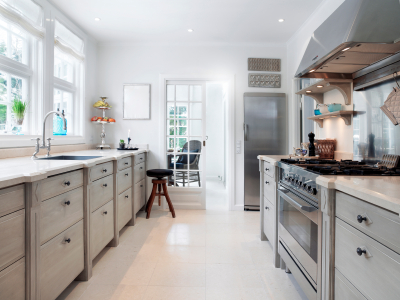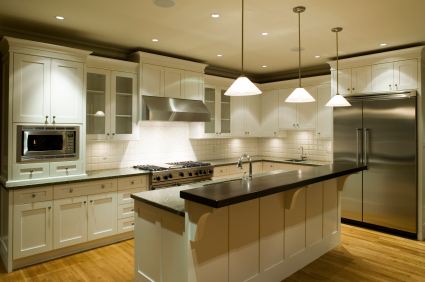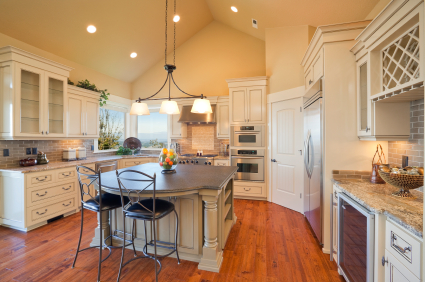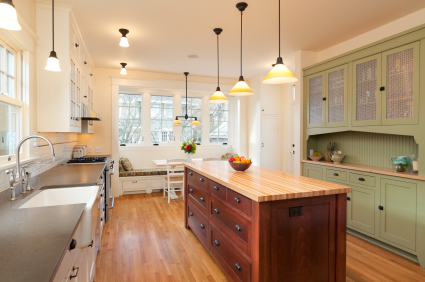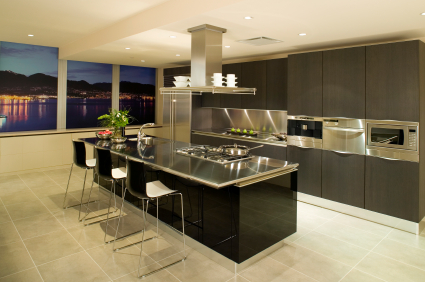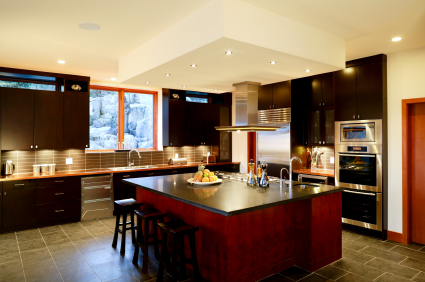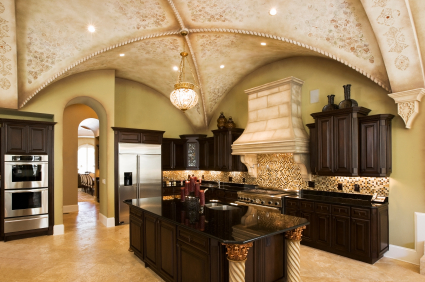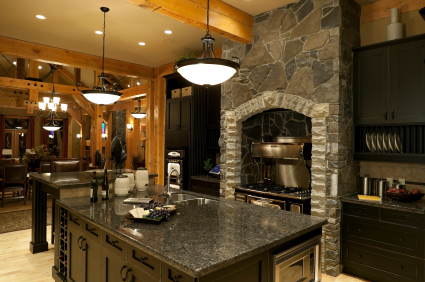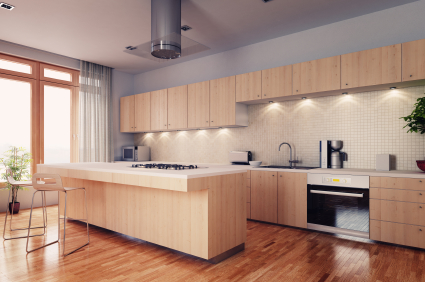Ceramic, porcelain or glass tile floors are an upgrade over linoleum, vinyl and even carpet. Durable and attractive, they add value to your home. Purchasing the supplies and tiles is surprisingly affordable, but the price of installation can more than double the cost of the project. However, you can probably handle this project on your own to reduce the overall expense.
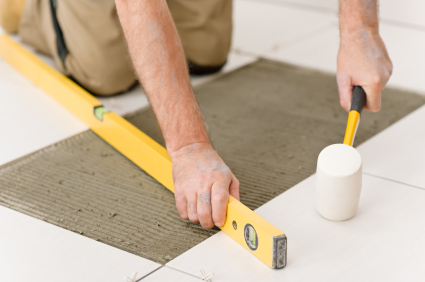
Tools Needed
The right tools make any job easier. Make sure your tools are in good condition, and have everything assembled before you start the project.
• Razor knife for cutting cement board
• Cement board, drill and screws to stabilize a wood floor
• Grinder and floor leveler if you are working on a slab
• Tile cutter – An electric wet tile cutter will make the project go faster, but a manual cutter is more portable and affordable
• Tile snips – for taking off tiny pieces of tile
• Tile and spacers for grout lines
• Tape measure
• Masking tape
• Pencil and permanent maker
• Chalk line
• Mastic
• Grooved trowel
• Shop towels
• Grout
• Grout float
• Sealer
• Sponges
Remove Room Fixtures
Whether you are installing the tile in a foyer, bathroom or kitchen, there will be fixtures to remove. These include the baseboard, base cabinets, toilet and sink. You may decide to work around base cabinets in the kitchen, but take a look at the area around the dishwasher first. Make sure that you will still be able to remove the dishwasher and replace it after the cement board and tile add nearly an inch of height to the floor. It is more work to pull fixtures first, but your floor will look better and the tile installation will go faster.
Install Cement Board or Prepare Slab
If you are working on a slab, start by making sure it is perfectly level and smooth. Use a three-foot level set on edge and slide it across the floor to pinpoint high and low spots. Grind down the high areas and use a filler to bring up the low spots. When you are installing tile on a wood floor, the concern is that the bounce and flex in the floor will cause the tiles to crack. Stabilize the floor by covering the entire surface with cement board. Use the largest pieces possible to minimize seams and eliminate any bounce in the floor.
Take measurements of the room and transfer them to graph paper. Decide how the cement boards will be installed to minimize seams. Cut the boards with a razor knife by scoring one side and then turning the board to cut the other. Lay the boards down at one time to be sure they fit nicely. Once the cuts are perfected and the boards are ready, put some construction adhesive on the back of the boards to help lock them to the floor. With the floors in place, secure them with special cement-board screws.
Mark the Center
Tiles are laid from the center of the floor to the perimeter. Measure exterior walls to find the center point. With a friend helping, snap a chalk line between the center points on opposing walls. If one wall is longer than the other, then measure in an equal distance from the common end wall. Repeat the process on the adjacent walls. The center point is where the lines intersect, and this is where you will start laying tiles.
Create the Grid
Using your tape measure and chalk line, create a grid on the floor using one-foot intervals. This will help you keep the tiles straight and perfect as you set them in place. The chalk will wear off as you work, so you may want to use the permanent marker to highlight at least a few of the lines.
Follow the Directions for Installation
Whether you are working with porcelain, glass, ceramic or natural stone tile, every tile will come with specific directions regarding what type of mastic you should use. It will also tell you what size notch the trowel should have. Follow these directions for proper installation and to avoid cracks later.
Dry Run
Lay as many whole tiles as you can in the room to see how it looks. This is your opportunity to make minor changes or alter the entire pattern. This step is vital to ensure that you are pleased with how the tile will look once the installation is compete.
Install the Whole Tiles
It’s important to spread the mastic in small sections at a time. Mastic hardens quickly, and spreading too much will lead to problems. Spread enough to comfortably put the first four tiles in place. Spread more once those tiles are in position. Place spacers along the long edges of the tiles so they are standing up. There should be two spacers on each side of the tile with one at the top and another at the bottom to ensure straight lines. Work with the whole tiles around the entire room. Once the solid tiles are in place, you are ready to start cutting the edge tiles.
Cutting Tiles
When it’s time to cut tiles, it’s important to remember the old adage about measuring twice and cutting once. Measure the space to be covered, and then transfer it to the tile. Double-check both measurements. Make sure your tile is marked so that the piece going in place will have the cut edge along the wall.
If you are working with an electric saw, you may want to use masking tape when cutting the tiles. Put the masking tape across the tile in the general area for the cut. Make your measurements and then mark the tape using the permanent marker. The mark will not wash off the tape when you run the wet saw, and the tile is less likely to crack or chip with the tape.
Grouting Tiles
Once the tiles are in place and have set according to manufacturer’s directions, you are ready to start grouting. Use the grout recommended by the manufacturer because some tiles require sanded grout and others, like marble, need unsanded grout. Pre-mixed grout is convenient for most homeowners, but professionals prefer to mix their own to achieve the perfect consistency. A good rule of thumb is that the grout should have the consistency of smooth peanut butter or mashed potatoes. It should be soft enough to work with and push into the joints, but firm enough to roll into a ball.
Spread the grout over the floors, and use the float to push it down into joints. If you are working with mosaic glass tiles, the grout will cover the entire surface. Floors with larger tiles should see the grout confined to the area right around seams to make cleaning the floor easier later. After the grout has been worked into the seams, allow it to set according to manufacturer’s directions. You will return later to clean the grout off the tiles with a damp rag.
You will take great pride in your tile floor, and your floor will look fantastic longer if you take the time to seal the tiles and the grout. Sealer protects the floor from stains and helps grout retain its beautiful color. It only takes a few minutes, and it will make the floor easier to maintain in the coming years. Its an investment in your time, labor and product.
Tags: cement board, ceramic tile, cutting tiles, glass tile, grout, natural stone, porcelain, tile, tools

