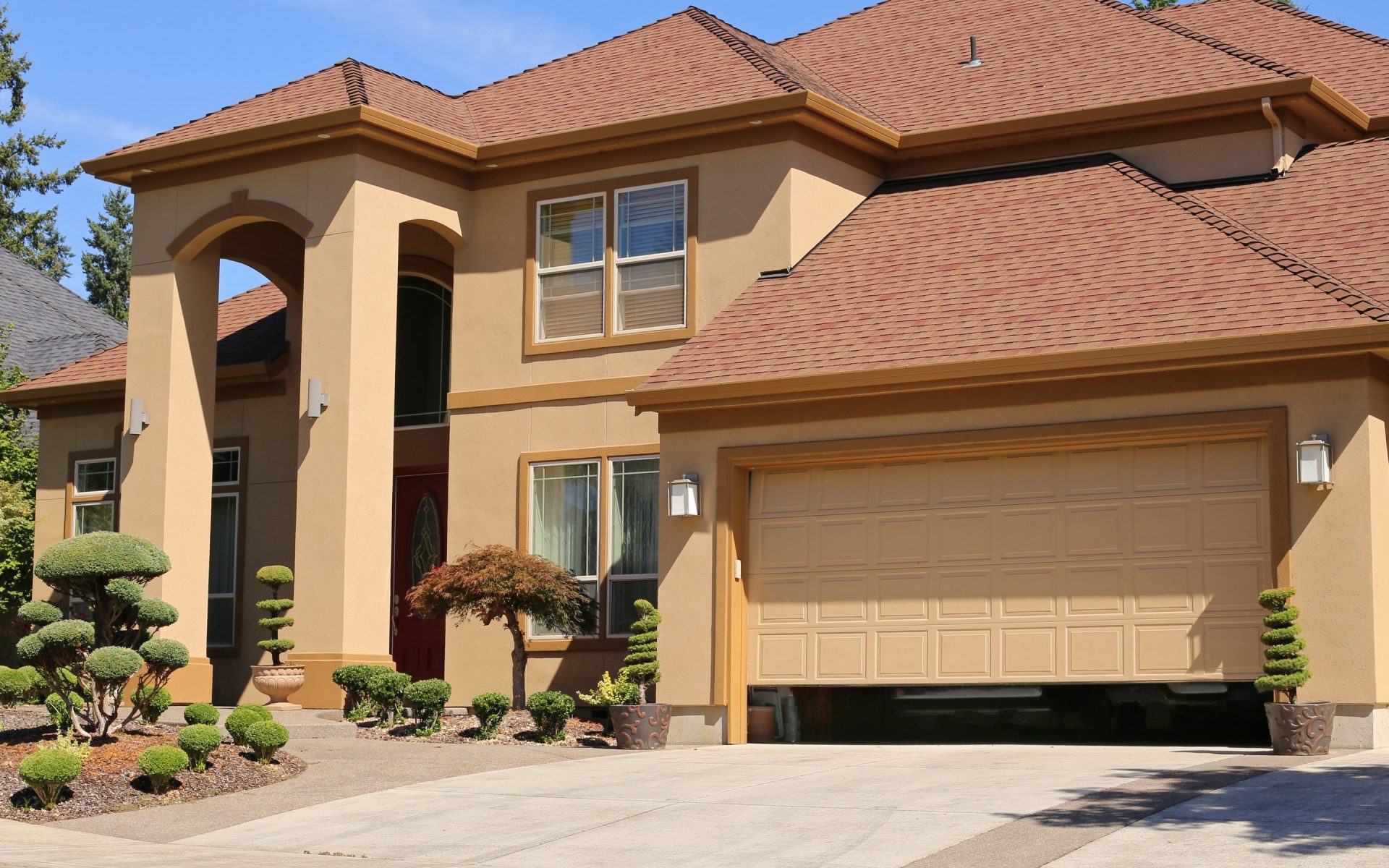
As you make plans to build your new home, you will spend countless hours planning every little detail. From the color of the walls to the position of the counters in your kitchen, each aspect is painstakingly chosen to ensure that the finished product — your home — is exactly what you want. Yet many people who are building a new home will focus so much on the living space that they forget about one important feature: the garage. Here are some considerations to make when you are planning the garage for your new home design.
1. Choose the Right Size
Today’s new home plans offer a variety of garage sizes. The larger the garage, the more costly the home will be to build, but you need to carefully weigh your options here. Building a garage that is too small will limit your use and enjoyment in the future.
Before deciding on the size, determine the use of your garage. Many homeowners use their garages primarily for storage, while others use it as an extension of the home, providing a place to hang out and enjoy some recreational time. The use will help dictate the overall size.
If the space will serve as a conventional garage — where you park your vehicles at night — plan for how many vehicles you will need to store in the garage, and be sure to think about any lawn mowers or snow blowers in this count. Make sure the garage is wide enough to park the vehicles and gives you space to walk all the way around them. Then, provide yourself room for storage. Shelves, for example, require 2 feet of depth and another 2 feet of room in front for access. These details will help you plan a garage that is large enough.
Sometimes, a three-car garage is ideal for a two-car family, because it provides the added space for storage without the need to cram too tightly. Weigh your options, vehicles and storage needs, and ensure that the space is large enough to meet them.
2. Choose the Right Door
The garage door is an important part of your overall garage design. Not only should it match the style of your home, but it should also provide excellent function for your garage. Many homeowners will choose a door with windows to allow natural light in, but be careful: Windows can also show potential thieves what you are housing inside your garage, tempting them to try to get inside. If you choose windows, opt for opaque windows that will allow light in without making the contents of your garage visible.
As you shop for a door, account for insulation as well. Since your garage will be part of your home, heating your garage will not be difficult, but a poorly insulated door will cause much of that energy to be wasted. Think about investing in a door with factory-foamed insulation to ensure you are not losing much of your heating and cooling energy out of the garage door. These thicker doors are filled with foamed-in-place urethane to provide a high insulation level, helping your garage stay comfortable when you are working on projects.
3. Add Built-In Organization
Instead of adding organization and storage to your garage after your home is finished, contemplate adding it to the design from the beginning of your home. Create spaces inside your garage to store items you only need seasonally, like your holiday decor. Hang hooks and baskets from pegboards on the wall to store gardening supplies, fertilizers and outdoor chemicals. Consider leaving a space and wiring properly so you can add an extra refrigerator or freezer in the garage. Does your new home plan have a fireplace? Craft a space in your garage to store wood. Does your family have bikes and other outdoor toys? Build overhead hanging racks or wall hooks to store these on. Built-in cabinets and shelves add function and aesthetics to the space, and these are easier to add during the initial building process than after the garage is finished.
Today’s garage is multifunctional. It serves as storage, a place to park the car, and even a place for additional living space. As you plan your home’s design, make sure you plan for the design of the garage as well — so it will become a functional space and an asset to your newly built home.
Author Bio
With more than 20 years of experience in the residential stock house plan industry, Chuck Tripp is currently the Sales & Marketing Director of Donald A. Gardner Architects, Inc., a residential house plans company that has been developing floor plans since 1978.
Tags:
