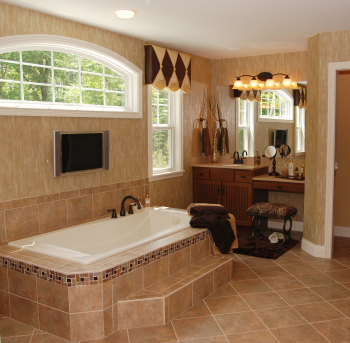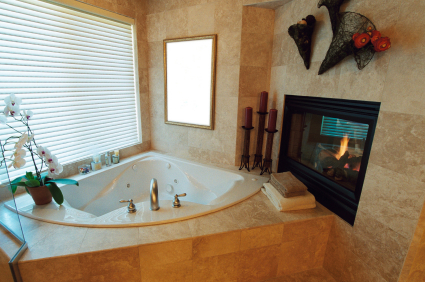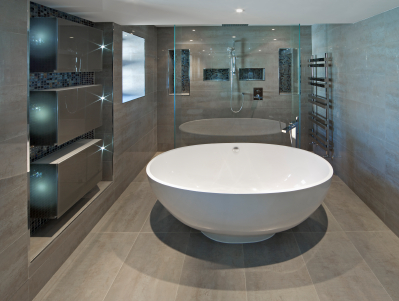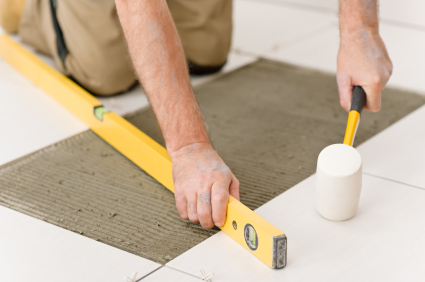Homeowners who undertake remodeling projects are typically altering either their kitchens or their bathrooms. As one of the most frequently occupied rooms in the house, bathrooms see a lot of wear and tear in a short amount of time. Toilets begin to leak, tiles loosen around bathtubs and showers, and mold forms in the flooring grout. Even with cost-reducing quick fixes over the years, these issues pile up until nothing will resolve them except a complete bathroom makeover.

The difficulty with bathroom remodeling projects is that the room is one of the most complex and compact spaces in the entire house. With all that water in one small room, there are many opportunities to make costly choices and mistakes. The best way to keep the costs of a bathroom remodeling project in check is to start the process with a set budget and to make design choices based on needs that fit within those specifications.
How much does a bathroom remodel cost?
The average cost for a bathroom remodel varies greatly depending on the type of bathroom. Master bathrooms are generally more expensive, averaging approximately $16,000 nationwide, while non-master full bathrooms average closer to $11,000. This difference in cost is based largely on the upgrades added in a master bathroom.
Because a master bathroom is still considered a luxury, building or remodeling these spaces is generally more costly. Homeowners working on their master suites are more apt to include more expensive accessories that are frequently nonessential. For example, master bathrooms often feature larger-than-normal soaker tubs or separate spaces for bathtubs and showers. These features are not essential to the functionality of the bathroom space, but they are luxuries that many homeowners wish to include in their master suites. These types of add-ons will greatly increase the cost of a bathroom remodeling project.

Another variant in determining the average cost of a bathroom remodel is the location of the home. Homeowners across the nation spend varying amounts of money on very similar remodeling projects. Pacific coast homeowners tend to spend the greatest amount of money, averaging nearly $1,000 more per project than anyone else in the country. Residents of the Mid-Atlantic and New England states spend the second most on their remodels, while the South Atlantic states are third on the list. The least expensive remodeling projects seem to be located in the Mountain region where the average remodeling project is nearly $6,000 less than those on the Pacific coast.
Despite with these regional disparities in remodeling costs, even greater differences exist between urban and rural projects. Homeowners in major cities, such as New York and San Francisco, frequently spend more than $20,000 on non-master full bathroom remodels. Similar projects in smaller metropolitan areas, such as Oklahoma City and Dallas, average closer to $7,000. These regional and location differences are based on the availability of materials and more importantly on the cost of labor.
What factors most influence the cost of a bathroom remodel?
The largest single cost in a bathroom remodeling project is labor for the contractor and crew that will be handling the project. The cost of labor usually amounts to around one-third of the entire budget of the remodel. This fee is nearly non-negotiable unless the homeowner does some of the work himself to cut costs. Therefore, if the budget of the remodeling project needs to be trimmed, the savings most likely will need to come from some of the luxuries and not from the labor budget.
Another costly factor in bathroom remodeling projects is the plumbing itself. If the bathroom project is mainly cosmetic, this may not be a large factor in the remodeling, but many bathrooms are altered because of leaking faucets or bathtubs. Correcting leaks and replacing bad pipes can be very time-consuming for the construction crew and plumber which will drive up the labor costs in addition to the fees for the new pipes. This can be especially true if the leaking pipe is difficult to find or if the house is older and features non-compliant types of pipes. These hidden costs can become budget-busting very quickly.
Beyond the cost of labor and plumbing, the other major expenses in a bathroom remodeling project mainly involve cosmetic choices. While it is necessary to place a floor, walls, and ceiling in the bathroom, the types of materials and their costs can vary widely to fit within any remodeling budget. For example, although radiant (heated) flooring that will keep feet warm on cold mornings is exceptionally comfortable and luxurious, it is not a necessary feature for a bathroom remodeling project. Therefore, radiant flooring is an added expense that will drive up the cost of the project rather than keep it within budget.
What are some common luxury features used in bathroom remodeling projects?
In addition to radiant flooring, there are several common luxury features that can take any bathroom remodeling project to another luxurious level. Many interior bathrooms that do not have windows are being given natural light through the addition of skylights. These features can flood a room with natural light during the day while also giving a romantic view of the moon and stars during the night.
Deep soaking bathtubs and rain-inspired shower heads are luxurious additions to many master bathroom remodeling projects. These powerful yet calming additions to cleanliness help to create an at-home spa atmosphere for any bathroom. In addition, many tubs and showers are surrounded by elaborately designed bathroom tile designs with stain-resistant grout that withstand the threat of mold while looking stylish and modern.

No matter the budget of a bathroom remodeling project, there are many options and variables to help keep the costs reasonable while creating a functional and attractive space. We hope you enjoyed this post on the average cost of bathroom remodeling projects!
Tags: average cost, bathroom, bathroom remodeling, ceramic tile, contemporary, cost of labor, countertops, faucet, flooring, grout, heated flooring, luxury, master bathroom, pipes, plumbing, rain shower, soaker tub, tile

