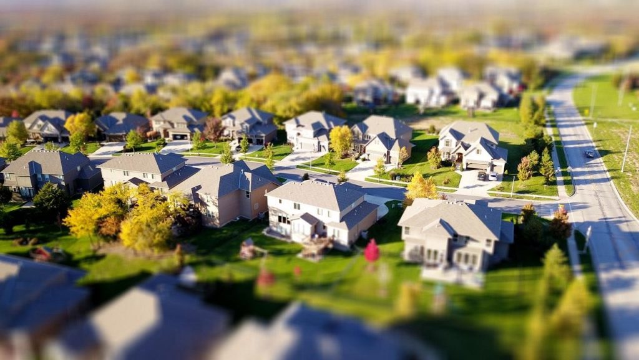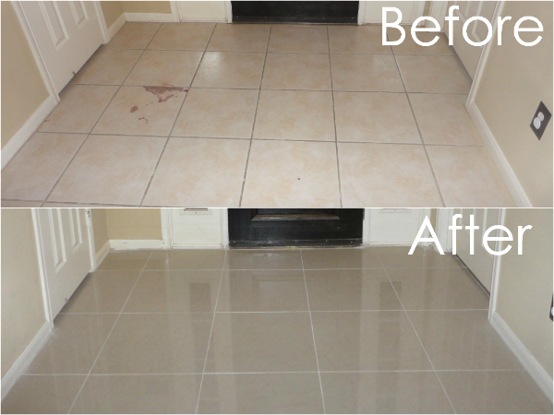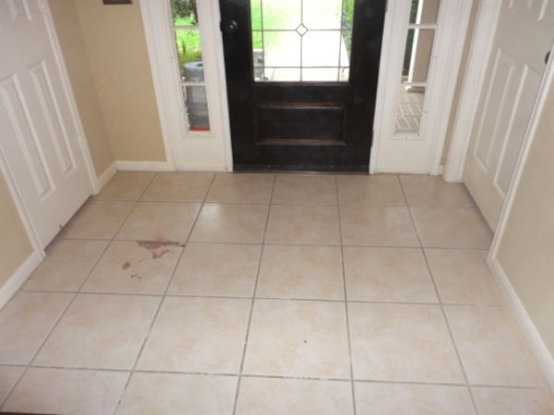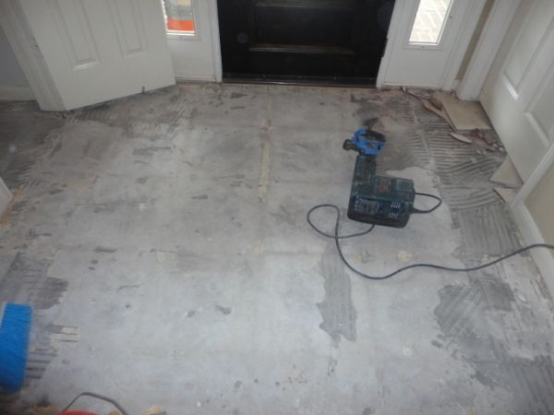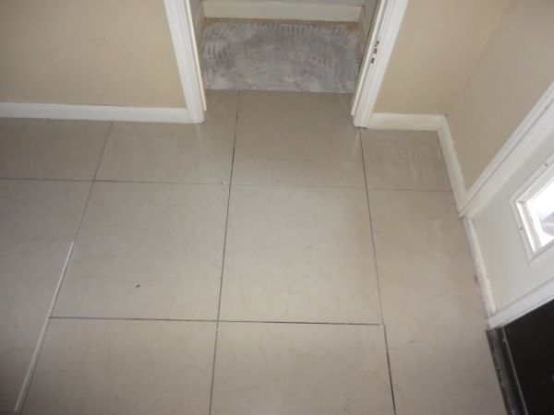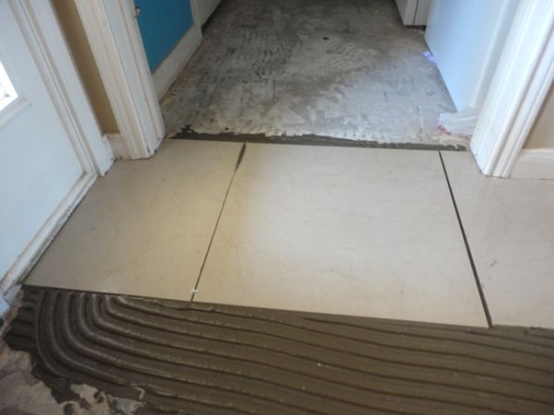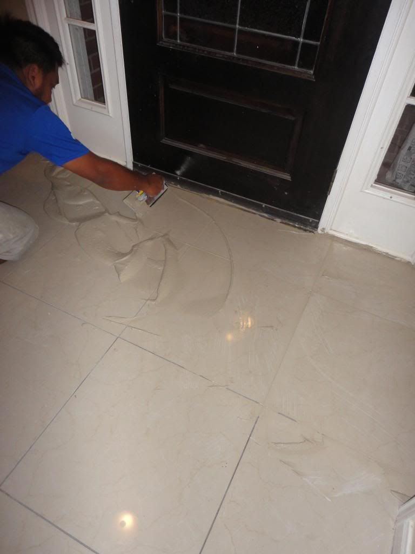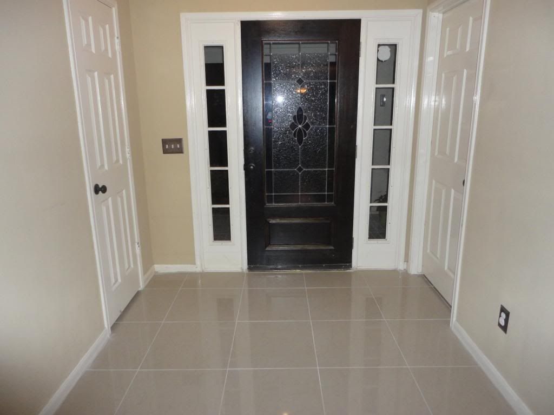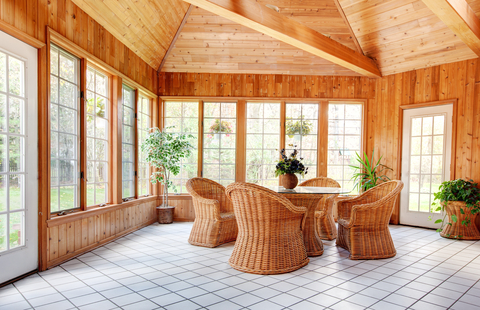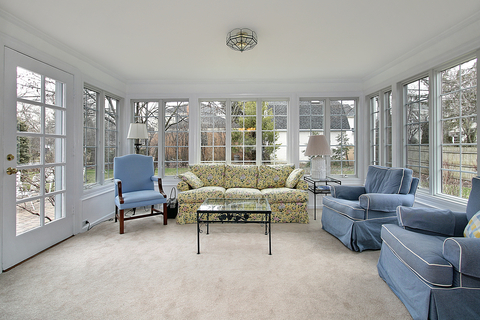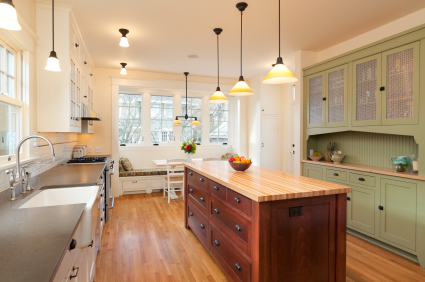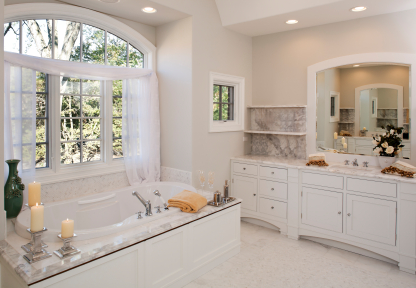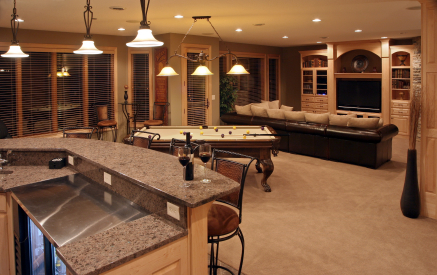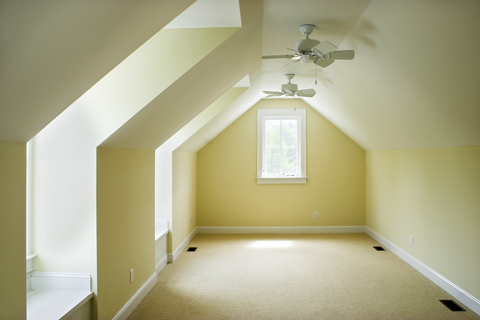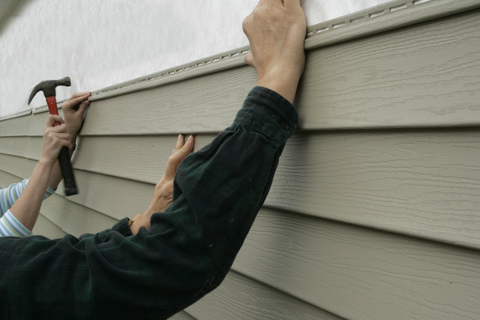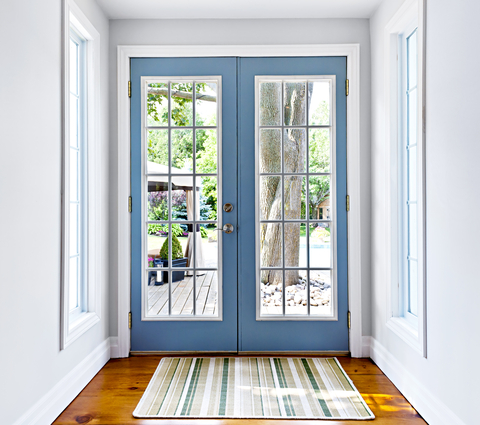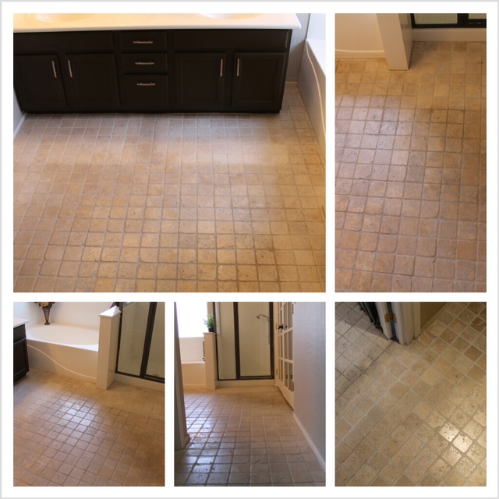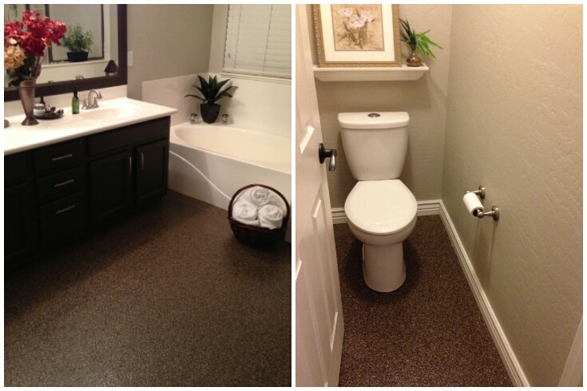Reroofing your house is a major investment. The choices you make will affect your family’s comfort and the value of your home as well as your bank balance. When researching roofing materials, take a long-term view. Consider not only the initial costs but also the life span, energy efficiency and environmental impact of your final decision. Metal sheet goods and shingles are very versatile and durable materials that compare favorably to other roofing options over the life cycle of your roof.

The Types of Metal Roofing
The most common types of metal roofing include galvanized steel, aluminum, copper and stainless steel. In general, metal roofing lasts from 35 years to around 200 (Haddock, 2004). In comparison, you may need to replace other materials such as asphalt shingles and wood shakes in as little as 20 years. Metal is fireproof, recyclable and environmentally friendly (Flamholtz, 1984). The primary drawback of metal roofing is its initial expense.
Metal materials are available in rolled sheets, shingles and tiles. Some products feature several color choices. Manufacturers offer stamped and shaped metal materials that resemble cedar shakes, clay tiles or slate as well as the traditional standing-seam panels.
Galvanized Steel Roofing
Galvanized steel roofing is a corrugated sheet metal product that you see on industrial and agricultural buildings as well as on homes. This material typically has a non-corrosive coating, consisting primarily of zinc, that impedes rust (“Corrugated galvanised iron,” 2014).
The pros of corrugated metal roofing include:
• Rust resistant coating
• Lasts 60 years or more
• Lower cost than other metal roofing
The main cons of this roofing material are:
• Industrial-type appearance
• Will rust where coating wears off
• Prone to salt damage in coastal areas
Aluminum Roofing
Aluminum roofing, unlike steel, withstands the corrosive challenges of salt water, so it is a better choice for coastal properties. Aluminum is a lightweight yet softer metal that is subject to denting, so it may not be appropriate in high-wind locations (Vandervort, 2013).
The pros of aluminum roofing consist of:
• Naturally non-corrosive
• Lightweight
• Requires no painting
The cons of this material include:
• Average life expectancy of 35 years
• Soft metal mars more easily
• Higher cost
Copper Roofing
Copper roofing is impervious to rust and does not require protective coatings like galvanized steel and aluminum do. Although more expensive than most other roofing metals, copper is economical in terms of low maintenance and longevity. Copper roofing is particularly adaptable to architectural elements like domes and curved dormers because it is soft and flexible. Over time, the bright penny-toned surfaces develop a greenish patina (“Roofing systems,” 2014).
Among the advantages of copper roofing are:
• Beauty
• Rustproof
• Low maintenance
The cons include:
• Cost
• Easily dented
• Loses luster over time
Stainless Steel Roofing
Corrosion resistant and durable, stainless steel roofing tops such edifices such as the Chrysler Building in New York City. Because of its strength, stainless steel roofing is thinner than some other metal roofing and thus relatively light in weight, so it doesn’t put excess stress on your roof’s understructure. Austenitic stainless steel roofing contains approximately 18 percent chromium and 8 percent nickel. It forms its own protective coating when the chromium reacts with oxygen in the air (“Roofing: the technical guide,” 2014).
The pros of stainless steel roofing include:
• Durability
• Strength
• Low maintenance
Among the drawbacks are:
• Oxidation turns the shiny surface to a dull gray
• Expensive
• One color
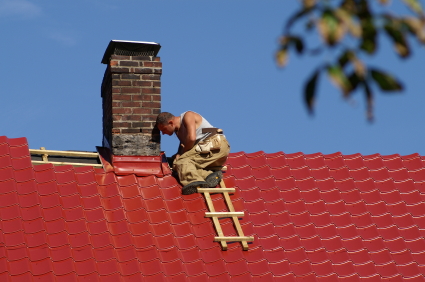
Climatic Considerations When Choosing Roof Materials
Be sure to consider your regional climate when choosing new roofing materials. If you live in a high temperature zone, reflective metal roofing is a smart decision. It repels the heat of the sun before it can make your house intolerably warm. This saves on air conditioning costs.
Some aluminum and steel roofing with optimal solar reflective properties is Energy Star compliant, cutting down on cooling demand during peak usage periods by 10-15 percent (“Roof products,” 2014). In contrast, standard asphalt composition shingles absorb heat and trap it within the home, adding several degrees to the interior temperature. Composition roofing typically deteriorates faster in hot climates too.
In the winter, snow slides easily off metal roofing, reducing stress on the structure and eliminating buildup that could cause destructive ice dams. While some metal roofs do not have as much insulating power as built-up materials like asphalt shingles, they can perform well in cool conditions with adequate insulation.
Environmental Benefits of Metal Roofing
Most metal roofing contains a minimum of 25 percent recycled material (“Energy efficiency,” 2014). Unlike composite roofing, metal roofing is completely recyclable when removed from your home, so it helps cut down on the volume of solid waste in landfills. Because metal products help deflect the heat of the sun, your indoor living spaces require less cooling, saving on energy. In addition, many metal roof products meet or exceed local energy efficiency building standards.
The Final Factor: The Cost of a New Metal Roof
The cost of the roof is likely to be the decisive factor when you make a final decision. In general, metal roof materials cost between two and three times more than standard composition shingles. However, the life cycle cost, including all roof expenses from installation to demolition, is a more practical way to judge what you will pay.
Roofing installers typically charge per “square,” an area equivalent to 100 square feet. An average cost per square for roofing materials and installation is $350, but this varies according to geographic area. For example, a 50 x 30-foot standing seam metal roof in New England costs about 10 percent more than the national average while the same roof in the South Atlantic region costs about 10 percent less (Roof installation prices, 2013).
Low maintenance, energy savings and longevity may more than balance out initial reroofing costs. In fact, the expected life span of a new roof is more relevant in calculating its life cycle cost than the expense of materials and labor (“Calculating the life cycle cost,” 2012). Additional factors that pare down overall cost include energy savings and any tax credits for qualifying materials.
From a life cycle perspective, metal roofing measures up well compared to other materials. With a life expectancy ranging from decades to centuries, an ability to repel punishing solar rays, very low maintenance and complete recyclability, metal roofing turns out to be a wise choice overall for your home, your budget and your environment.
References:
Calculating the life cycle cost of a roof (2012). Buildings, March 26, 2012. Retrieved from http://www.buildings.com/article-details/articleid/13816/title/calculating-the-life-cycle-cost-of-a-roof.aspx
Corrugated galvanised iron (2014). Wikipedia, April 28, 2014. Retrieved from http://en.wikipedia.org/wiki/Corrugated_galvanised_iron
Energy efficiency (2014). Metal Roofing Alliance, 2014. Retrieved from http://www.metalroofing.com/v2/content/metal-roofing/energy-efficiency.cfm#recycling
Flamholtz, Cathy J. (1984). Metal roofing pros and cons. Mother Earth News, March/April 1984. Retrieved from http://www.motherearthnews.com/green-homes/metal-roofing-pros-and-cons-zmaz84mazgoe.aspx#axzz35gSpmGMo
Haddock, Rob. Metal roofing from a to z (2004). Interface, May 2004. Retrieved from http://www.rci-online.org/interface/2004-05-haddock.pdf
Roof installation prices guide (2013). Roof Calculator, 2013. Retrieved from http://www.roofcalc.org/roof-installation-prices/
Roof products for consumers (2014). EnergyStar, 2014. Retrieved from http://www.energystar.gov/certified-products/detail/roof_products
Roofing: the technical guide to stainless steel roofing. The European
Stainless Steel Development Association, 2014. Retrieved from http://www.euro-inox.org/htm/p_5_EN.html
Roofing systems (2014). Copper Development Association. Retrieved from http://www.copper.org/applications/architecture/arch_dhb/arch-details/roofing/
Vandervort, Don (2013). “Types of metal roofing materials,” Hometips, July 22, 2014. Retrieved from http://www.hometips.com/buying-guides/metal-roofing-materials.html
Tags:
aluminum roofing, average cost, copper roofing, galvanized steel roofing, home improvement, metal roofing, roof replacement, roofing, roofing materials, stainless steel roofing, steel roofing


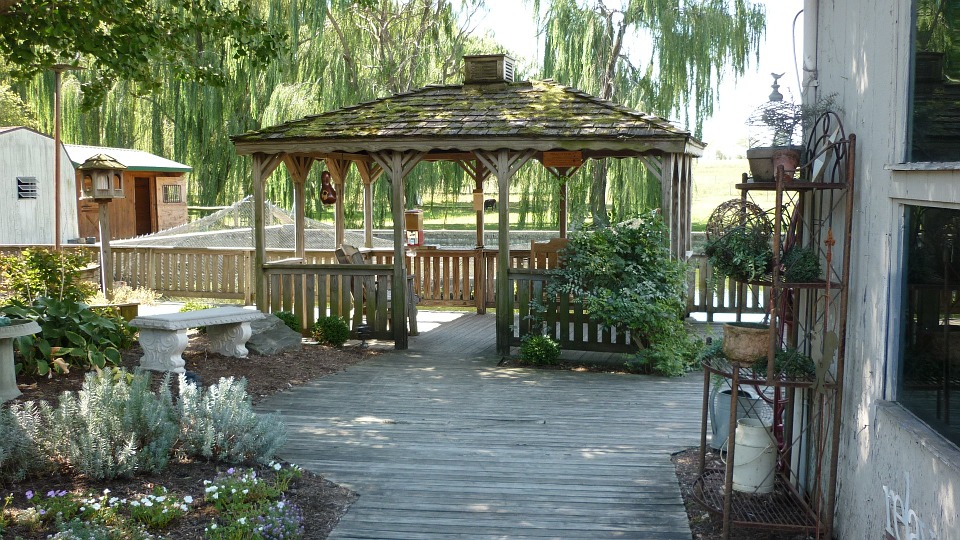
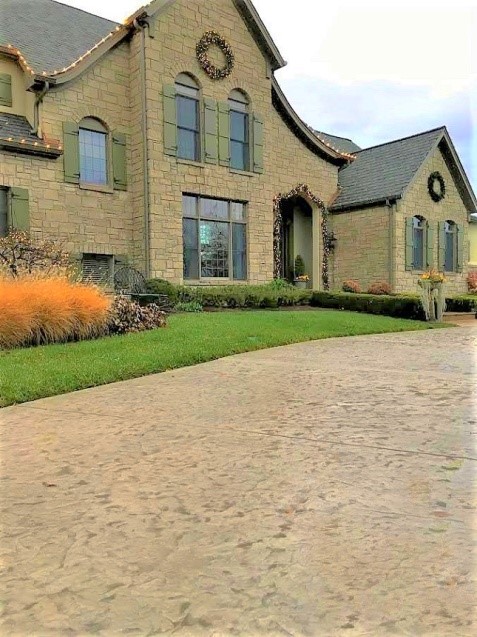
 If you’re hesitant to stamp the entire driveway with a pattern or design, you can get a very attractive appearance for your driveways by stamping only a portion of the area, more commonly the border of the driveway. With this technique, you choose a design for the border of the driveway like a geometric pattern or a faux stone and either apply a simpler pattern to the middle or keep it completely plain. The contrast between the border and the middle of the driveway will look elegant and not overly done.
If you’re hesitant to stamp the entire driveway with a pattern or design, you can get a very attractive appearance for your driveways by stamping only a portion of the area, more commonly the border of the driveway. With this technique, you choose a design for the border of the driveway like a geometric pattern or a faux stone and either apply a simpler pattern to the middle or keep it completely plain. The contrast between the border and the middle of the driveway will look elegant and not overly done.
 Stamped concrete is capable of mimicking other flooring materials for driveways, such as stone. If you want the aesthetic value of stones like slate and cobblestone but the durability, cost, and longevity of concrete, stamped concrete is capable of delivering that. For faux stone designs, you can have them laid out straight or patterned in a fan effect for a more stylish stamping.
Stamped concrete is capable of mimicking other flooring materials for driveways, such as stone. If you want the aesthetic value of stones like slate and cobblestone but the durability, cost, and longevity of concrete, stamped concrete is capable of delivering that. For faux stone designs, you can have them laid out straight or patterned in a fan effect for a more stylish stamping.
 If you’re interested in stamped concrete driveways for its versatility, you may be interested in getting more unique designs on your driveway. For example, you may be more inclined to get a large-scale pattern or a large design like a specific image like a sunburst or compass. This can likewise be done with concrete stamping.
If you’re interested in stamped concrete driveways for its versatility, you may be interested in getting more unique designs on your driveway. For example, you may be more inclined to get a large-scale pattern or a large design like a specific image like a sunburst or compass. This can likewise be done with concrete stamping.
 If you love the look a brick driveway but are concerned about its cost and need for constant maintenance, you can achieve a “brick” driveway with stamped concrete. Choose the kind of brick you want to emulate for your driveway and leave the rest to your contractor to get the best results possible.
If you love the look a brick driveway but are concerned about its cost and need for constant maintenance, you can achieve a “brick” driveway with stamped concrete. Choose the kind of brick you want to emulate for your driveway and leave the rest to your contractor to get the best results possible.


