A strong roof on a home is one of the most critical elements of keeping the structure in good condition, and when problems occur, it’s vital to obtain the assistance of a professional roofer before any further damage to the home can happen. Home owners can go for years without fixing things like a broken cabinet or a faulty door inside their home, but a roof is far too essential to leave unattended.
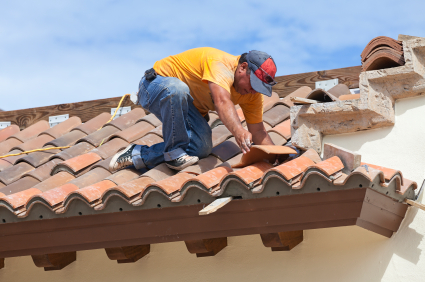
Different roofing jobs will have various timelines associated with them as far as how long the overall project might take. There are many circumstances that might impact the average time required to complete a roof replacement project.
Narrowing down the completion timeframe for a roof replacement will usually encompass a few different projects related to the overall project length and the actual time that the roofing company might spend on the roof making changes. A roof can actually be installed in many cases in just a few days on an average sized home that is not too architecturally complex, yet the overall process might take as long as a few months from start to finish.
From the time at which a problem is found until the roof is finally finished, a lot of things need to happen. Those projects include:
1. Inspection by the roofer and/or insurance company
2. Estimate of timeframe and cost from roofing company
3. Approval and funding from home insurance company
4. Acquisition of materials and scheduling
5. Roof repair and/or installation
6. Final paperwork for the insurance company
As long as there are no serious problems during the process, complete repair and replacement of a roof on a standard home would require a project length of a few months. The actual work on the house would be much shorter, however, and could be less than a week.
Additional elements that could lengthen the average time of completion could include:
1. The time of year
Roofing jobs should be scheduled during patterns of good weather although some roofing emergencies might require that a crew does some work during the rainy season or when it’s highly likely to snow.
It is possible to complete a roof replacement job in the dead of winter when there’s snow all over the ground, but the time table for the project is usually a few weeks longer than if it is accomplished in the summer.
2. Materials acquired for the new roof
Common materials for a new or replacement roof may include slate, composite or metal shingles, and the decision to utilize one of these roofing types will usually depend on how much a home owner wants to spend and how long they want the new roof to last. Other popular roofing materials may include clay, plastic, classic wood or simple asphalt.
Roofing materials like an asphalt roll might be installed quickly, but they will only last about a decade before needing replacement. Slate or Spanish tiles, on the other hand, may last over a century but will require longer installation time.
It’s also essential to consider that sometimes a roofing material is out of stock and may be back ordered. This could push back or extend the timeline of the project by a few weeks.
3. Size and complexity of the home or project area
It’s not a surprise to find out that a large home that has five thousand square feet inside it would probably have a much longer timeframe for roof replacement than a home that was just a thousand square feet.
As far as the shape of the house is concerned, sometimes the roof of a home will have nothing more than a single peak rising to the center without any depressed areas where the roof rises and falls. These types of roofs will usually offer the shortest timeline for completion. More complex architectural designs for the roof may require additional materials used to maintain the structural integrity of the building materials and work around impediments like chimneys.
4. Hidden problems and damage
It’s often possible to diagnose a problem in a roof by having it inspected by a roofing professional, but sometimes there is damage that isn’t immediately obvious or which doesn’t become apparent until the repair process has begun. In such circumstances, days or even weeks may be added to the project time frame.
Sometimes when a home owner has decided to have their roof replaced due to general aging and has not had to deal with an emergency, issues of wear and tear could enter into the project. Replacement of certain interior elements of the home could become necessary and would require additional construction personnel and time be added to the timeframe.
Tags: average time, roof replacement, roofing, roofing materials, shingles

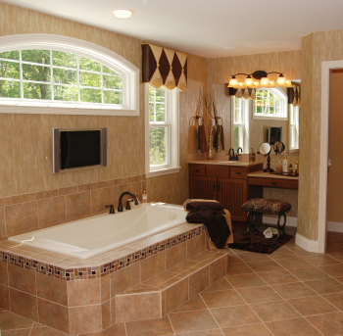
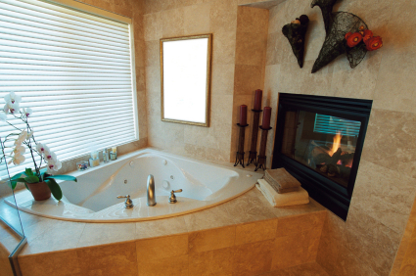
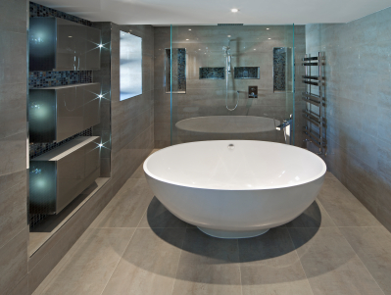

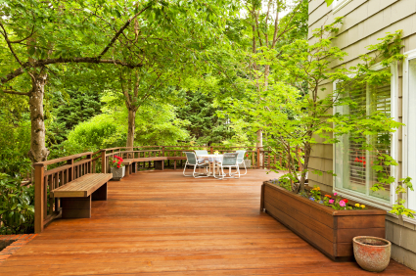
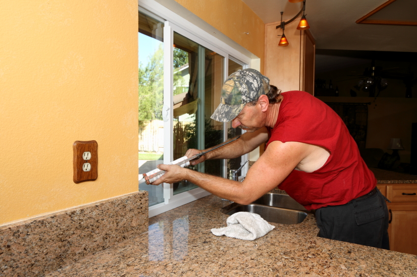

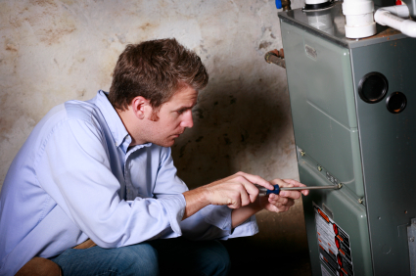
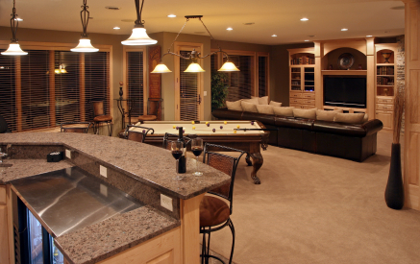
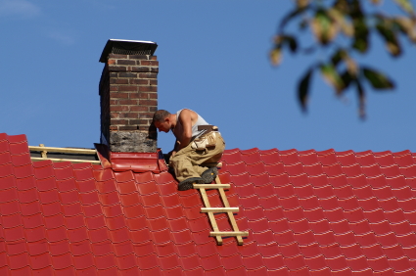
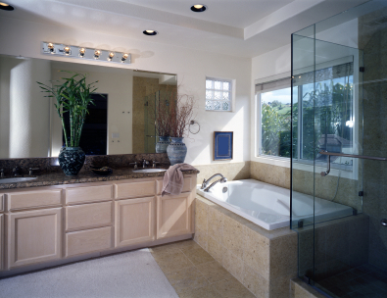
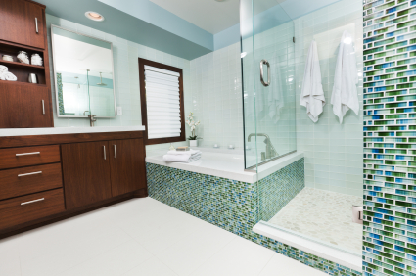
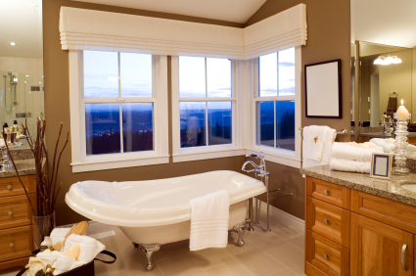
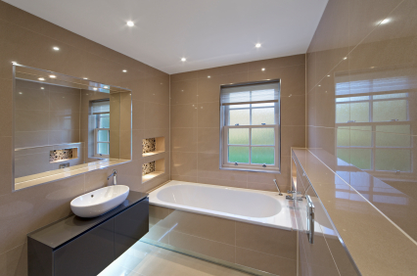
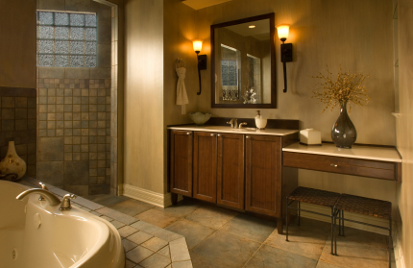
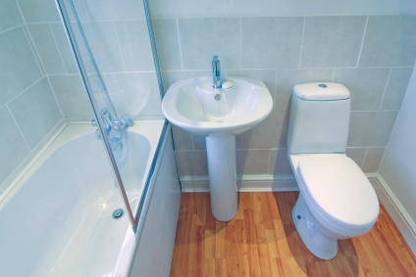




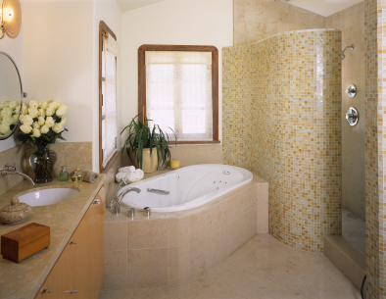
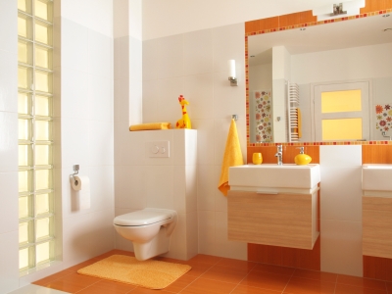
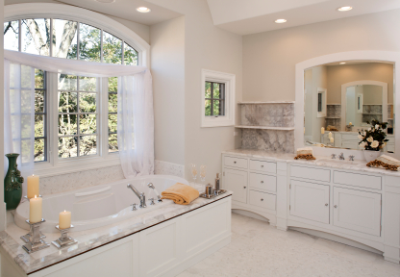
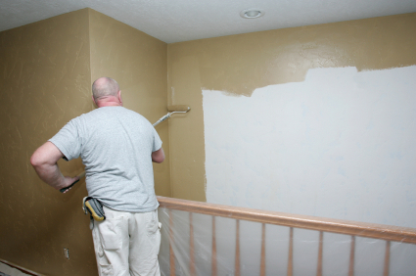
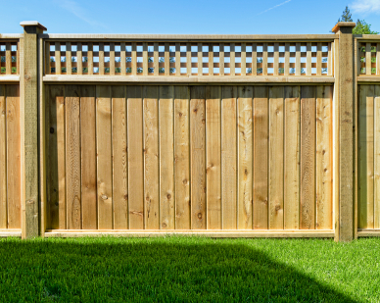
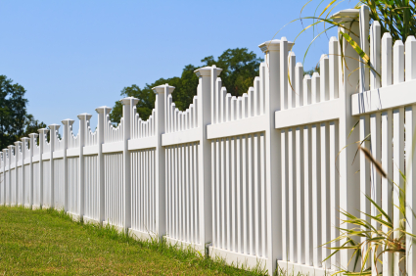


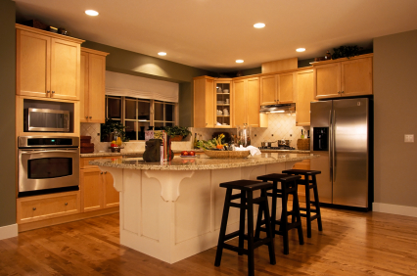
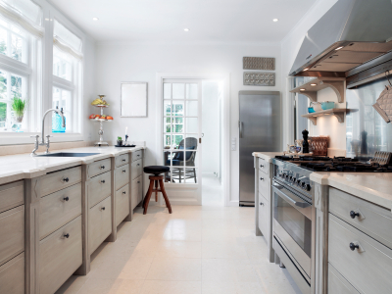
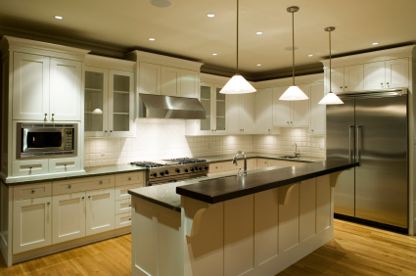
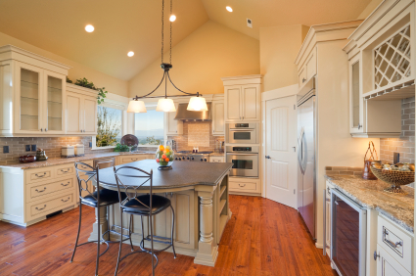
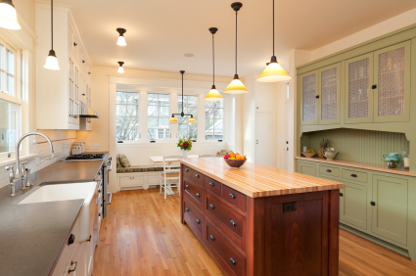
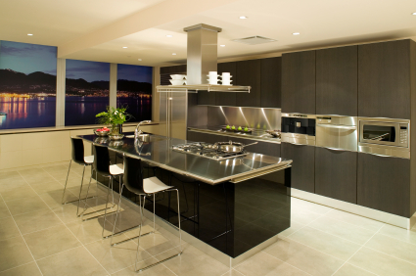
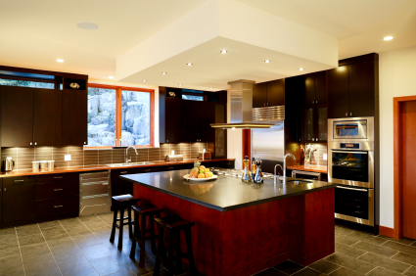

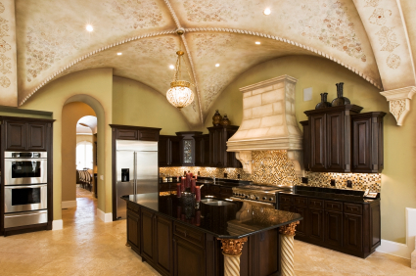
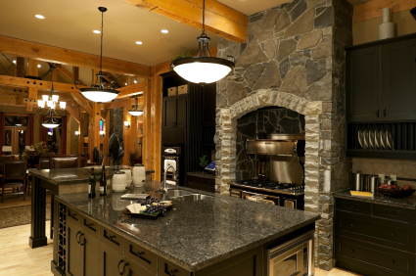
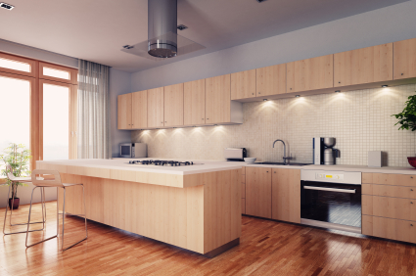
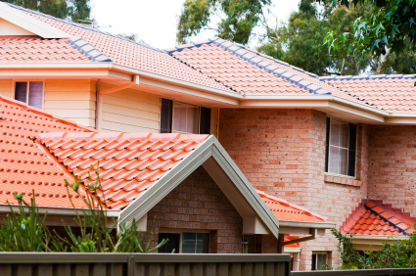
 Best Case Scenario
Best Case Scenario Other common materials include wood, aluminum, and fiberglass. Wood is an excellent insulator but is expensive compared to vinyl. It also holds up poorly in humid regions and can rot over time especially if rainwater is allowed to accumulate.
Other common materials include wood, aluminum, and fiberglass. Wood is an excellent insulator but is expensive compared to vinyl. It also holds up poorly in humid regions and can rot over time especially if rainwater is allowed to accumulate.