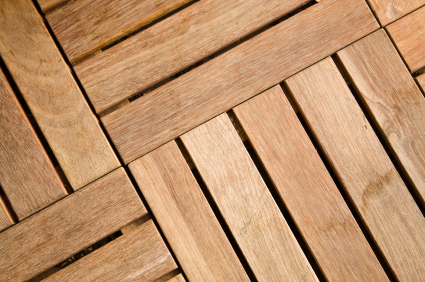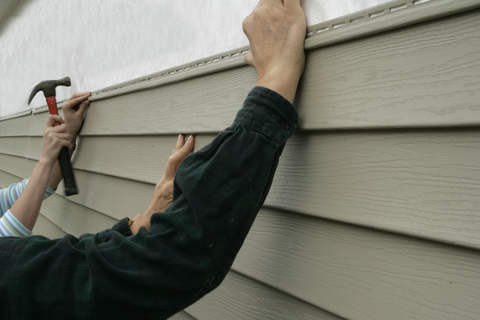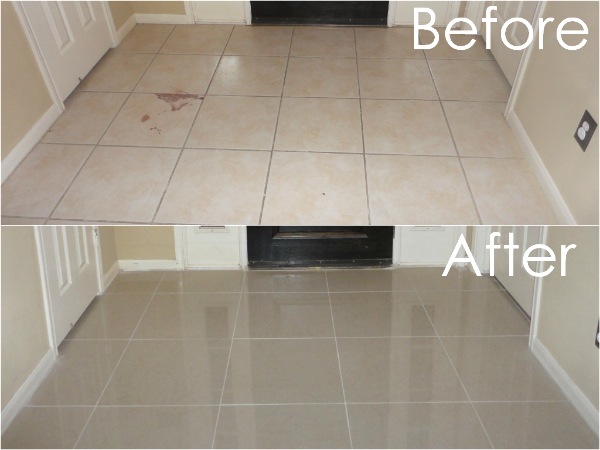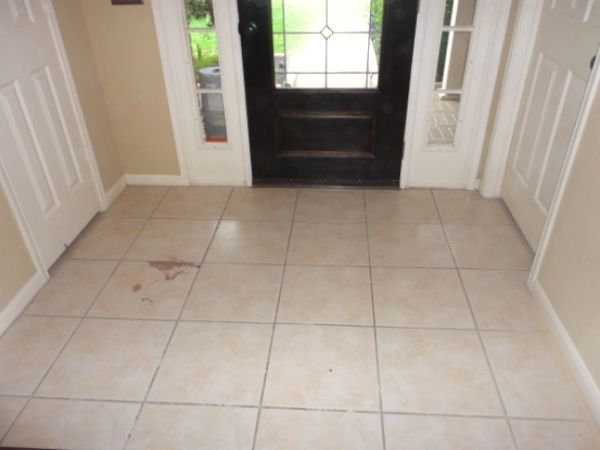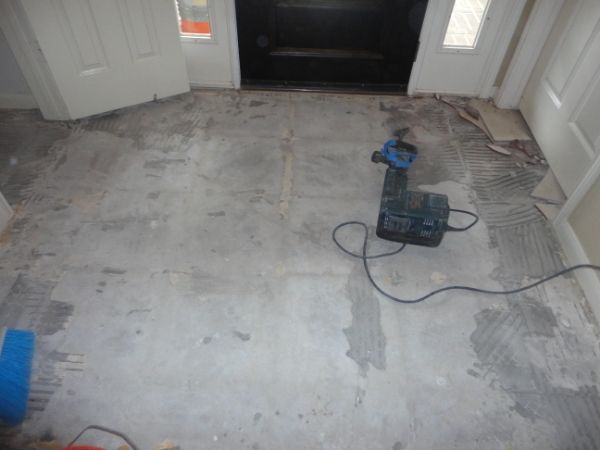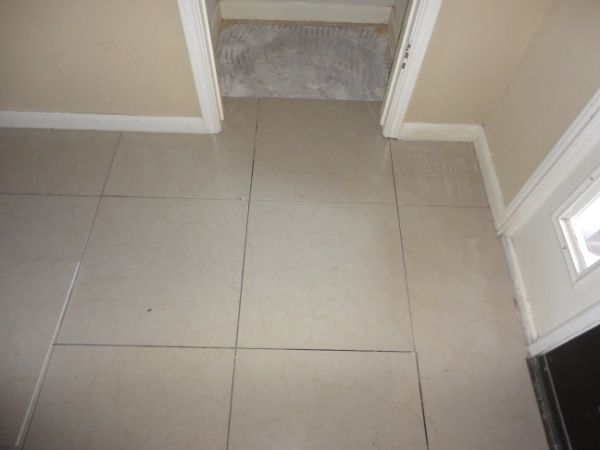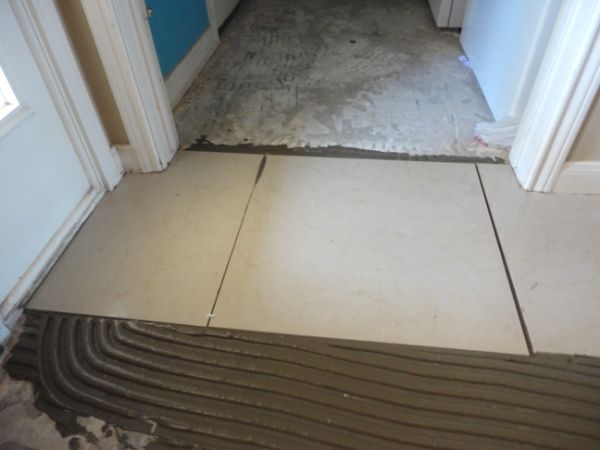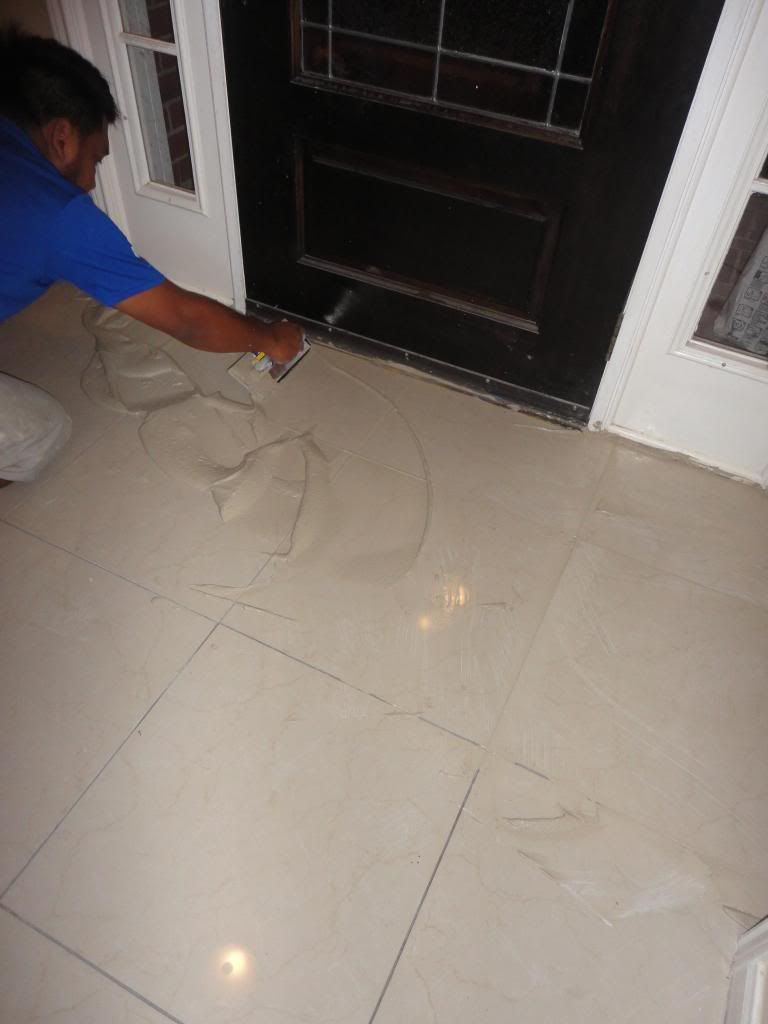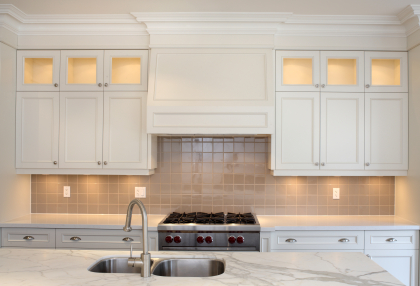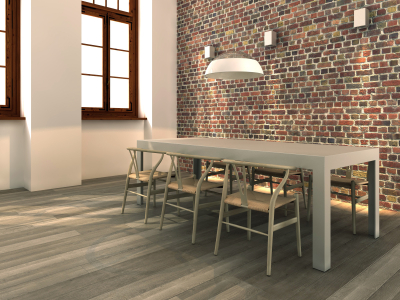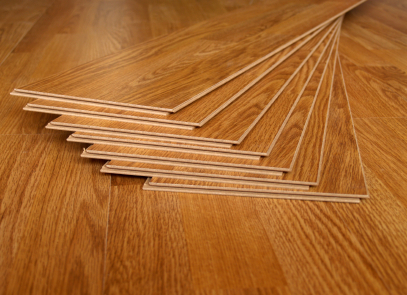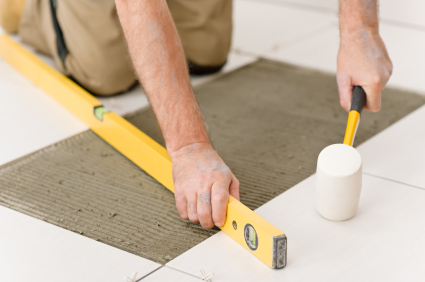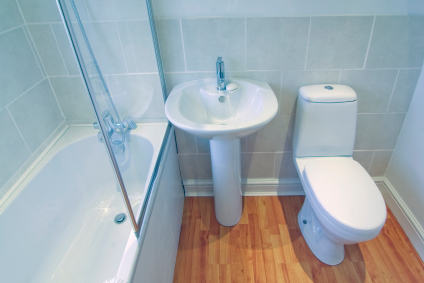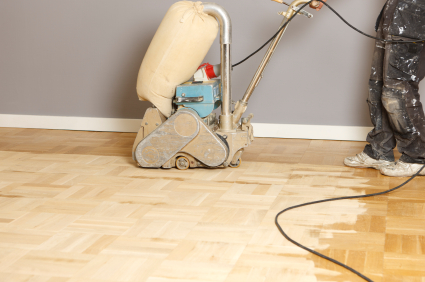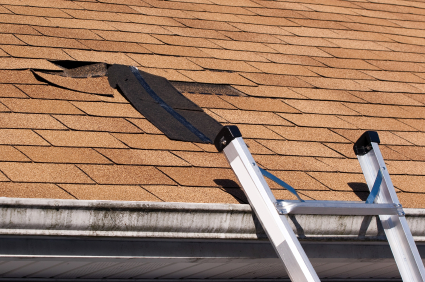In the list of must-have features in modern homes, a long-lasting and efficient HVAC system ranks up there alongside sturdy foundation and dependable roof. The home’s heating, ventilation and air conditioning system determines the home’s livability regardless of the time of year. Aside from altering indoor climate to cool it down or heat it up, the HVAC system plays an important role in preserving indoor air quality. However, efficiency is an aspect of the HVAC system that more homeowners are paying attention to. In this post, we wanted to spend some time sharing some research we performed on various HVAC efficiency ratings and data.
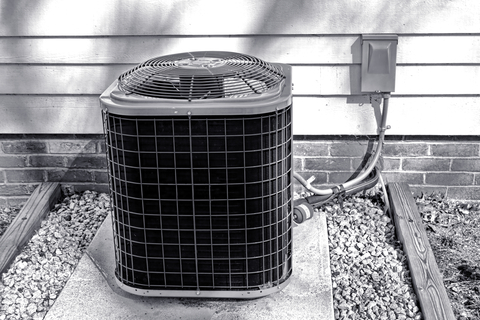
What an Efficient HVAC System can do for your Home
The primary function of the HVAC system is to maintain thermal comfort inside the home. In warmer climates, homeowners rely on the air conditioning system keep their homes comfortable. During the cold season, the heating system ensures that indoor temperatures can be maintained to comfortable and safe levels.
The ventilation part of the system promotes airflow to preserve air quality. It is also the part responsible for eliminating excess moisture to prevent mold development, the spread of airborne diseases, allergens and unpleasant odors.
Controlling indoor temperature also ensures preservation of heat and moisture-sensitive furnishings and accessories. Air conditioning and proper ventilation promote a healthy indoor environment.
Types of HVAC Systems
The design of the HVAC system will vary from one home to the next, depending on the homeowner’s requirements and preferences.
Window Unit
When space is limited or when the home’s design restricts retrofitting with air ducts, window units provide a solution. This enclosed unit includes an air cooling system, an exterior heat exchange and an interior heat exchange. Window units are practical options for smaller rooms, but these installations can interfere with the architectural style, create noise when operating and cause unsightly leaks.
The Split System
The split system consists of an outdoor unit containing the compressor and the condenser while the inside unit contains the evaporating coil. This centralized setup requires a motor blower to force the air to circulate. Most of today’s homes are designed for central air conditioning using the split design with duct work located in the ceiling, basement or attic.
Packaged Air Conditioning
A packaged HVAC system is a pre-assembled unit that can be used to control temperature and ventilate specific parts of the house but not the entire house. A typical packaged unit will have a capacity of 400 cubic feet per minute of airflow for every ton of refrigerant. A larger tonnage means larger capacity, but it will require the installation of duct work.
How to Choose HVAC Systems
A new HVAC system is a big-ticket purchase: The upfront costs are substantial whether it is an all-new installment or a replacement of an existing system. Choosing the right equipment will depend on many factors.
ASHRAE Standards
The American Society of Heating, Refrigerating and Air-Conditioning Engineers defined the standards for determining minimum ventilation rates, humidity and temperature ranges to make sure that enclosed spaces are fit for human occupancy. The HVAC industry uses the ASHRAE standard to recommend the type of equipment suitable to the given space. In residential buildings, the recommended rate of air change to maintain acceptable indoor air quality is .35 air changes per hour but not less than 15 cubic feet per minute for every occupant.
Home Features Affect HVAC Design
Clearly, the size of the home and its design features has an impact on the choice of HVAC system. A report from the Office of Energy Efficiency and Renewable Energy states that the type of HVAC equipment installed will have a significant effect on system efficiency and maintenance costs. The report emphasizes that differences in local climate will affect choice of equipment.
Load calculation takes into consideration the roof style, ceiling heights and type of insulation among other factors. An oversized system wastes energy but will also run inefficiently because the system will not operate at peak performance. Home renovation guru Bob Vila recommends that the capacity of the system should not exceed 25 percent of the calculated heating load.
Efficiency
For HVAC equipment, SEER or seasonal energy efficiency ratio is an indication of how much energy is utilized for cooling. Higher SEER numbers mean more efficient systems with many of the newer models ranging from 10 to 18 SEER. Currently, 13 SEER is the required minimum in most states. The heating seasonal performance factor or HSPF measures heating pump efficiency.
The DOE’s Energy Star Program provides an additional framework for assessing energy efficiency of HVAC and other equipment. The program mandates the inclusion of an Energy Star label on most appliances. It is the bright yellow label attached to the unit that outlines key features, an estimate of annual fuel usage based on normal use and possible savings based on national energy costs.
Investing in Quality pays Off
HVAC systems come in a wide range of designs, features and prices. Opting for a system that offers longer warranties with a track record for durability and dependability may pay off in the long run even if the initial costs are higher. For these systems, energy efficiency, lower maintenance costs and design features such as quiet operations may be worth the extra costs.
According to CNN.com, the average expected life of HVAC equipment are as follows:
HVAC components: 15 to 25 years
Furnace: 15 to 20 years
Heat pumps: 16 years
Air conditioning: 10 – 15 years
Thermostats: replace as the technology changes
Comparing HVAC Units
Choosing the right HVAC system for your home can be complicated given the range of choices available. The following table summarizes some of the essential features of the more popular HVAC brands.
|
Lennox Collection |
American Standard Platinum |
Carrier Infinity Series |
Trane |
Rheem |
| SEER |
25 |
21 |
21 |
20 |
17 |
| Noise generated by operation(decibels) |
59 |
55 |
65 |
72 |
71 |
| Compressor Parts & Warranty |
10-year limited warranty on compressor and other components, but some high-end models offer lifetime warranties. |
12-year warranty on compressor and 10 years on other parts. |
10-year warranty for the compressor and other parts although premium units may offer lifetime warranties. |
12-year warranty for the compressor and 10-year warranty on parts |
10-year unit replacement warranty and 10-year parts warranty. |
| Extra Features |
Some models offer solar-ready capabilities and Wi-Fi enabled control features. |
The AccuComfort technology in American Standard HVAC systems is set up to adjust in fractional increments instead of on and off. |
Carrier units are weatherproofed with Weather Armor Ultra Protection to enhance durability and increase life span. |
Weatherproofing is standard on outdoor units. Higher-end units offer Comfort Link communications technology that can be configured to optimize performance and provide smartphone management. |
An onboard diagnostic system and fault history code is standard on some models. The system can be configured to send problem alerts to the thermostat. |
How HVAC Efficiency Results in Savings
An efficient HVAC system is an investment that pays back over time. The initial costs will be hefty because it will include equipment and installation costs. Installation expenses will vary depending on the type of installation, geographic location and other restrictions. At the outset, it is important to work with a licensed HVAC contractor experienced in installation and replacement.
To understand how a more efficient system results in savings, consider this hypothetical situation:
A homeowner is trying to decide between a 10-SEER unit and a 14-SEER unit. Based on Energy Star information, the 10-SEER that costs 1500 will result in utility bills of $125 per month. The 14-SEER unit will cost $2300, but utility bills will be reduced to $90 monthly. By spending $800 extra on a more efficient system, the monthly bill is reduced by $35, which means the 14-SEER unit pays for itself in about 23 months.
Other factors such as durability and routine maintenance requirements will also affect return on investment. However, the most important decision factor has to do with how the HVAC system enhances the homeowners’ quality of life and enjoyment of their property.

References:
http://www.consumer.ftc.gov/articles/0072-shopping-home-appliances-use-energyguide-label
http://www.grntch.com/images/ASHRAE_Standard62-01_04_.pdf
http://www.consumerreports.org/cro/central-air-conditioning/buying-guide.htm
http://money.cnn.com/galleries/2008/news/0810/gallery.how_long_things_last.toh/4.html
http://www.pdhonline.org/courses/m149/m149content.pdf
http://central-air-conditioning-units-review.toptenreviews.com/
http://www.bobvila.com/articles/39-choosing-an-hvac-system/#.U6M3WJRdVu5
http://www.nrel.gov/docs/fy12osti/52991.pdf
Tags:
energy efficiency, HVAC


